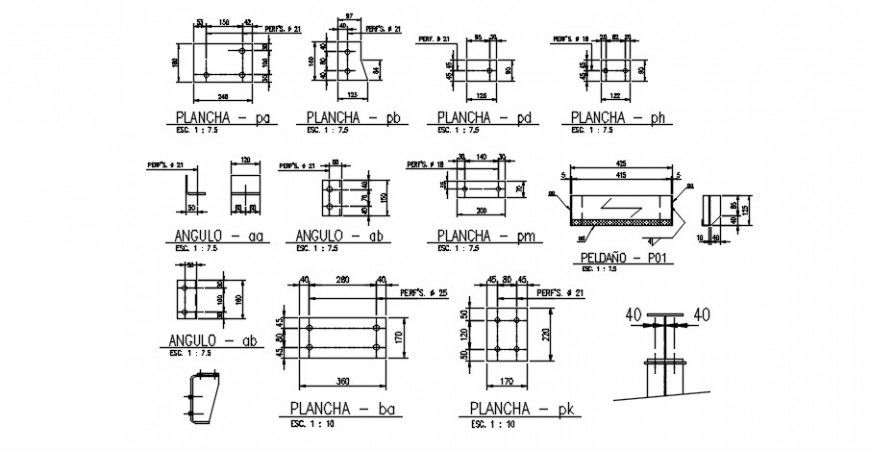2d CAD drawings details of bolted joints dwg file
Description
2d CAD drawings details of bolted joints dwg file that shows nut bolt plate details along with dimension and steel brackets details. Scale details and angle section blocks details also include din drawings.
Uploaded by:
Eiz
Luna
